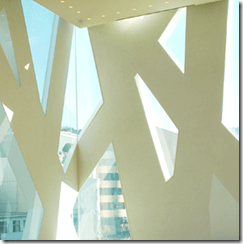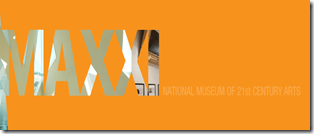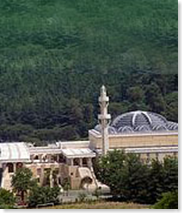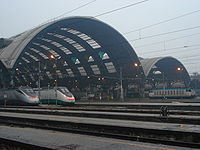Fresco painted by Achille Funi in 1953, depicting diverse scenes on the origins of Rome Palazzio dei Congressi
Below are some of the sites that I will be visiting in July, as part of my course of studies at the University of Architecture in Ferrara. This "field trip" to Rome is part of the course: "History of Italian Architecture 19th - 20th Century Design", with our Professor Dr Giulia CERANI SEBREGONDI. Whereas most visitors to Rome go to the ancient sites, this trip focuses on 20th Century design, which I find interesting to learn more about, and how it figures in the overall concept and planning of a great Historic city like Rome.
Villaggio Olimpico Housing project built for the 1960 Olympic Games
The site selected for the 1960 Olympic Games was a strategic location along the ancient Via Flaminia as it intersected the curve of the Tiber a couple of kilometers from northern gate of the city. This area along the flood plain of the Tiber had long been used as a site for sporting events. Previously it had been the Piazza d´Armi for horse events and there was a hippodrome at the base of the hill below Villa Gloria. There was a national stadium here in 1911 and the site was also used for tennis and became the soccer field for the Lazio team. In the 1931 and 1950 Il Piano regolatore this area was designated as a public park and as a district of palazzine apartment buildings. This was an obvious effort to preserve the open, landscaped quality of the site. During this period the area became a zone of scattered buildings and open spaces and it was selected as the site for the Olympic Village for the 1960 Olympic Games. The choice of this site for the 1960 Olympics was also desirable because of the easy access to Foro Italico across the river to the west where facilities built in the 1930's already existed including an Olympic stadium seating 100,000, the swimming and tennis stadiums and other facilities.
In addition to the two stadiums and 1500 or so dwellings, the Olympic Village is a more-or-less complete community including shopping, schools, and a church. Both stadia were positioned to the south leaving the remaining site for the residential community.
Palazzetto dello Sport was built for the 1960 Summer Olympics. This building was designed by Pier Luigi Nervi and was opened in 1957. It hosted boxing among other sports during the Olympic Games. Presently the "Palazzetto dello Sport" hosts the most important volley matches of "M.Roma Volley", which is the volleyball team of Rome.
The arena is constructed with prefabricated ribbed concrete shell dome 61m in diameter, braced by concrete flying buttresses. Much of the structure was prefabricated, so that the dome was erected in 40 days
Maxxi Museum The Contemporary Art and Architecture Centre in Rome, formally called the 'Museum of Art for the XXI Century', or MAXXI. This ambitious museum is designed by the London-based architect Zaha Hadid.
Mosque of Rome
Mosque and Islamic Cultural Center built in 1984 Architect Paolo Portoghesi
Interior showing laced rib domes
Palazzo della Civiltà del Lavoro was constructed as part of the program of the Esposizione Universale Roma, a large business center and suburban complex, initiated in 1935 by Benito Mussolini for the planned 1942 world exhibition and as a symbol of fascism for the world. It is a large-scale image of how urban Italy might have looked if the fascist regime had not fallen during the war -- large, symmetrical streets and austere buildings of limestone, tuff and marble.
The design of the "Square Colosseum" as it is called, was inspired more to celebrate the Colosseum, and the structure was intended by Benito Mussolini as a celebration of the older Roman landmark. Similar to the Colosseum, the palace has a series of superimposed loggias, shown on the facade as six rows of nine arches each. These numbers are an allusion to the name of the Fascist dictator: "Benito" having six letters and "Mussolini," nine.
Museo Della Civilta Romana Projected by Mussolini as part of his grand exhibition, now the suburb of EUR, this museum uses replicas and models to create a history of Rome. A neglected but fascinating Rome attraction. If it weren't for space restrictions in the city, this museum would be an ideal visitor centre to the Roman Forum. As it is, the trip to EUR, although fascinating, deters short-stay tourists and means they miss out on a helpful and interesting account of the development of Rome.
In a grand purpose-built palazzo, the Museo della Civiltà Romana (Museum of Roman Civilisation) tells the story of Rome: from a collection of huts on the seven hills, to a huge city of temples and palaces. Models of the city and monuments at different stages of history help to give a good idea of Rome as it was; more than you can get from surveying ruins and fragments.
Palazzio dei Congressi This Congress Hall offers extensive hosting for fairs, congresses, conferences and exhibitions, and is described as: The meeting place between rationality and art. It was designed to accommodate the 'Universal Exposition of Rome in 1942.
The start of the second World War delayed its construction. The draft of the Palace, dating back to 1938, was completed only in 1954.
From a stylistic point of view, the architect Adalberto Libera, wanted to give it a noble and elegant look with modern lines together with classicism: the sharpness of architectural solutions, clean forms and attention to detail are today what makes the Congress Palace a relevant example of Rationalist Architecture, admired worldwide.
The building houses major works of art produced by important Italian artists of the 20th century. On the back wall of the Kennedy Hall is a fresco painted by Achille Funi in 1953, depicting diverse scenes on the origins of Rome. In the Art Hall there is a polychrome panel of extraordinary beauty, produced in 1953 by Gino Severini, a major Futurist artist and two magnificent mosaics by Angelo Canevari, made in 1940, and located in the café room.
Also Included on this field trip:
- Auditorium
- EUR urban planning
- Eur seat & bar-restaurant
- DC party seat
- Eur Post Office
 Unknown
Unknown
 Thursday, July 10, 2008
Thursday, July 10, 2008





























No comments:
Post a Comment