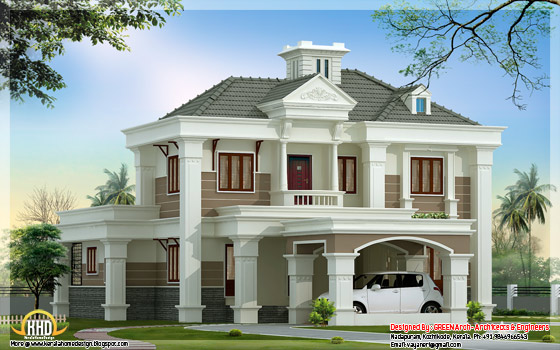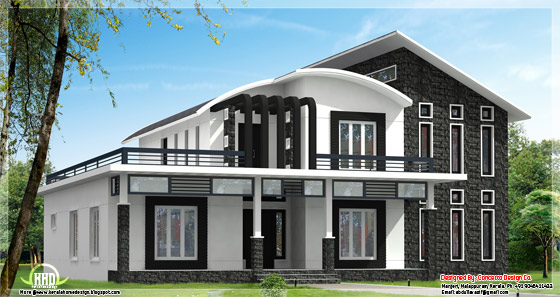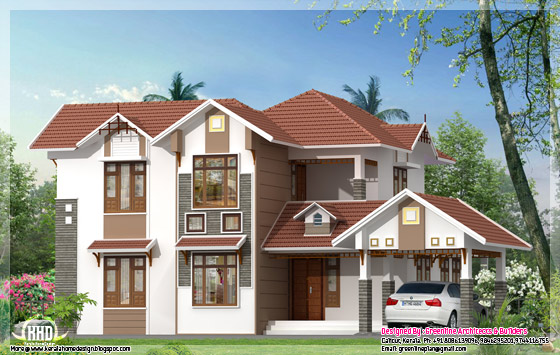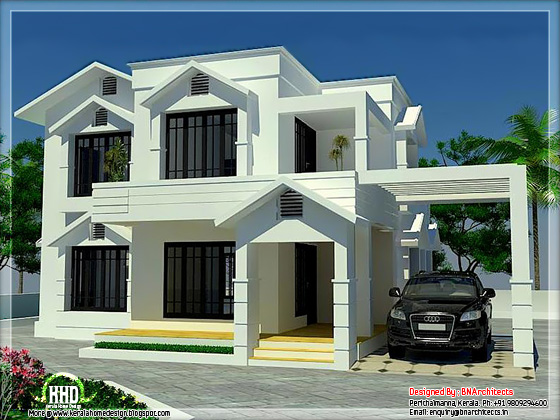
House Details
Ground floor - 1188 sq. ft.
first floor - 552 sq. ft.
Total Area - 1740 sq. ft.
bedroom - 3
bathroom - 3
- Porch
- Sit Out
- Living
- Dining
- Prayer
- Bedroom
- Bathroom
- Kitchen
- Store
- Work Area
- Balcony
- Open Terrace.
For More Details About This House, Contact
Greenline Architects
Akkai Tower,
1 st floor,
Thali croos Road.Calicut
Mob:8086139096
9846295201
0495-4050201
Email:greenlineplan@gmail.com

































