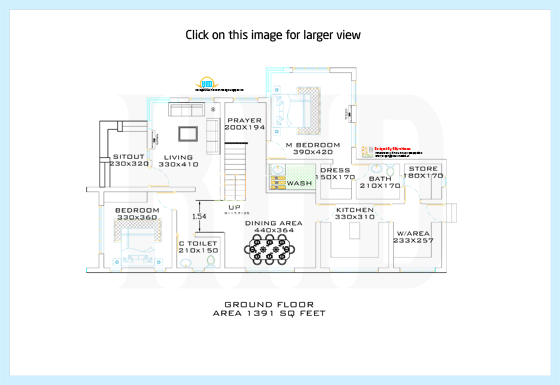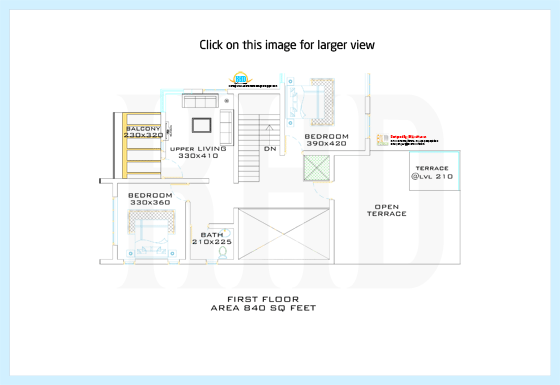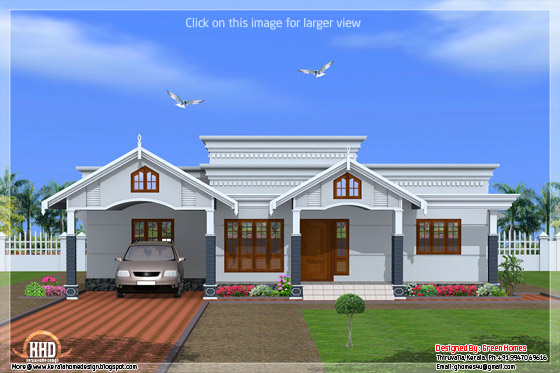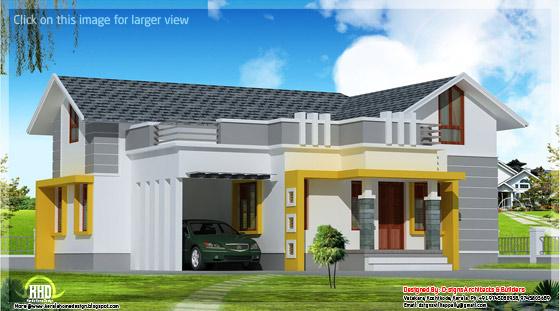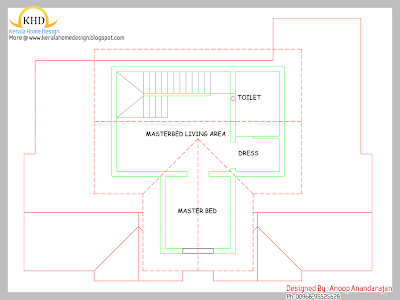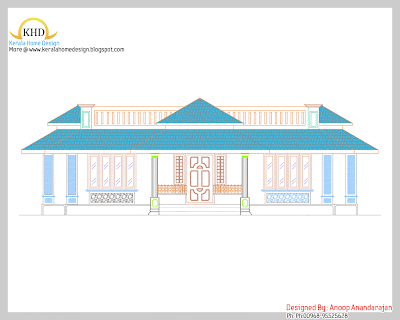2478 Square Feet (230 Square Meter) (275 Square Yards) 4 bedroom house elevation with floor plan design by Kamaruddeen, Abudhabi, UAE.
Sq.Ft. Details
Ground Floor : 1728 sq.ft.
First Floor : 750 sq.ft.
Total Area : 2235 sq.ft.
Bedrooms : 4

See Floor plans


For more information about this house, Contact
Architect: Kamaruddeen
Abudhabi,UAE
Mobile:+971 50 6730051, +971 55 6730051
Email:kamar.abdul@yahoo.com
Sq.Ft. Details
Ground Floor : 1728 sq.ft.
First Floor : 750 sq.ft.
Total Area : 2235 sq.ft.
Bedrooms : 4

See Floor plans


For more information about this house, Contact
Architect: Kamaruddeen
Abudhabi,UAE
Mobile:+971 50 6730051, +971 55 6730051
Email:kamar.abdul@yahoo.com


