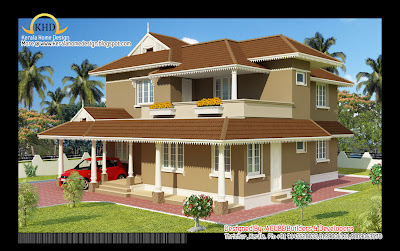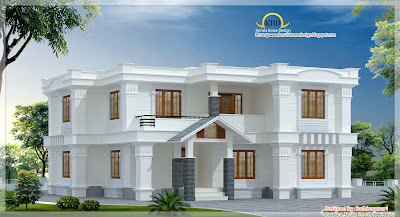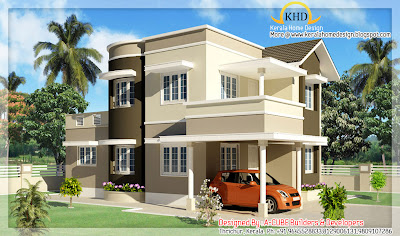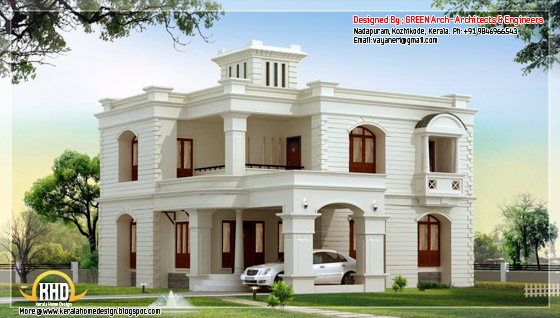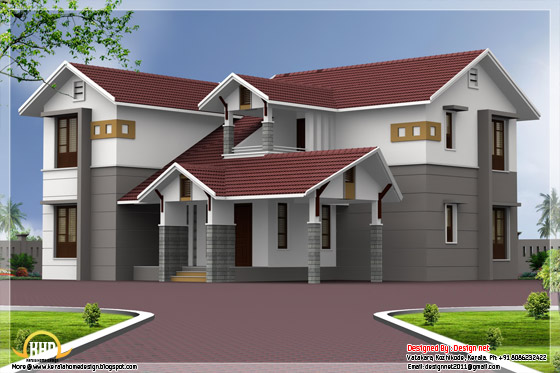3100 Square Feet (288 Square Meter)(344 square yard) 3 bedroom, 3 storey Modern Tamilnadu villa design by
Koshy Jessy, Chennai, Tamilnadu.
 Sq.Ft. Details
Sq.Ft. DetailsGround Floor : 1000 Sq. Ft.
Porch and Lumber room
First Floor : 1050 Sq. Ft.
Hall/Dining,1 Bed room with Toilet,Kitchen,Work area
Second Floor : 1050 Sq. Ft.
2 Bedroom with Toilet, Family room and balcony
Total Area : 3100 Sq. Ft.
30'0"x40'0"plot,cost of the building in chennai 40 lakhs*
For more information about this house elevation,(
house Design Chennai, Tamilnadu)
Architect : Koshy Associates
A2, Mahaniam,
9/10, Arunachalapuram Street
Aminjikarai, Chennai - 29
Cell - 9444122276
Email:
koshysarch@gmail.com
